Exploring the Dynamics of Studio Apartments with Stairs
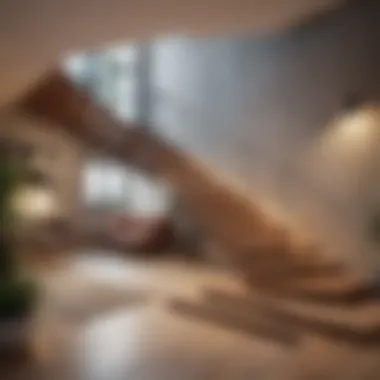

Intro
Studio apartments with stairs present a unique blend of architectural intrigue and functional living. These spaces challenge conventional ideas about compact living by integrating vertical elements into their design, allowing for increased room for creativity and functionality. In this article, we delve into the distinct characteristics of these studio apartments, focusing on their layout, design opportunities, and how they cater to the needs of today’s urban inhabitants.
The Appeal of Vertical Living
Embracing stairs in a studio apartment can significantly alter the dynamics of the living space. Instead of traditional layouts that may feel flat and limiting, the inclusion of stairs allows for a more three-dimensional approach to design. This allows occupants to establish separate zones for different activities, such as sleeping, working, and entertaining, enhancing the overall functionality of the small area.
The integration of stairs incorporates a vertical dimension that can redefine the experience of living in tight spaces.
Architectural Constraints and Opportunities
The construction of studio apartments with stairs comes with its own set of challenges. Architects must carefully consider the layout to ensure that the stairs do not impede the natural flow of movement within the studio. Additionally, there is often a need to maximize headspace, which can influence the style and height of the stairs. However, these constraints can also lead to innovative design solutions, such as built-in storage under the stairs or a lofted bed that allows for increased useable square footage.
Interior Design Considerations
When it comes to furnishing these unique spaces, there are key elements to keep in mind. The choice of furniture and decor plays a crucial role in creating a functional and aesthetically pleasing environment. Utilizing multipurpose furniture can enhance the adaptability of the studio space. For instance, incorporating a foldable dining table or a sofa bed can free up valuable floor space when not in use.
Color selection also significantly impacts how the space is perceived. Lighter color palettes tend to make a room feel more open and airy, which is essential in areas with limited square footage. Additionally, careful selection of lighting fixtures can help define different areas of the studio while also adding to its overall ambiance.
Closure
Foreword to Studio Apartments with Stairs
Studio apartments have become a noteworthy solution for urban living. These spaces often maximize utility by condensing different living functions into a single area. The incorporation of stairs adds a unique dimension to the design. It creates possibilities for separation and organization within the compact footprint.
The significance of studio apartments with stairs lies in their ability to optimize living space. Vertical elements can demarcate different zones such as sleeping, cooking, and leisure. Furthermore, they are an interesting option for those seeking a balance between functionality and aesthetics. Studio designs with staircases offer an invitation to creatively reclaim verticality, allowing for both visual appeal and practicality. This approach addresses a growing demand for housing that meets both lifestyle requirements and urban challenges.
As we delve deeper into this article, we will explore the various dimensions of living in a studio apartment featuring stairs, including architectural benefits, design considerations, and common challenges.
Defining a Studio Apartment
A studio apartment typically features a single room that combines the living area, bedroom, and kitchen. More often than not, these spaces cater to individuals or couples who prefer an efficient living environment. The layout is designed to minimize barriers, which enhances light flow and fosters an open ambiance.
However, studio apartments are not solely defined by their small size. They respond to a growing trend of urbanization, wherein space is a precious commodity. In this sense, studio apartments embody a practical solution that emphasizes simplicity and accessibility. Their designs can vary widely, from luxurious high-rise options to minimalist micro apartments, highlighting versatility and adaptability.
The Role of Stairs in Studio Design
Stairs infuse an additional layer of complexity into studio apartments. They serve both functional and aesthetic purposes in the overall design. The placement of stairs can impact the flow and accessibility of the space. By elevating certain areas, stairs can lead to a loft-style sleeping nook or provide a distinct area for work.
Moreover, stairs can contribute significantly to the spatial perception of a studio. They create a multi-level experience which allows for variations in ceiling heights and the potential for integrating various design elements. This vertical approach can also encourage individuals to rethink the typical constraints associated with studio living. In a layout where space is limited, the role of stairs can help define key areas without the need for extensive partitions.
In the upcoming sections, this article will cover the advantages and challenges associated with studio apartments that incorporate stairs. We will also look into design considerations for maximizing functionality, as well as the latest trends in small space living.
Advantages of Studio Apartments with Stairs
Studio apartments with stairs offer unique benefits that make them an attractive choice for many urban dwellers. Understanding these advantages is crucial for potential residents and real estate enthusiasts alike. These small living spaces can be optimized in ways that enhance comfort, functionality, and even aesthetics.
Optimizing Vertical Space
One of the primary advantages of studio apartments with stairs is their ability to maximize vertical space. Traditional single-level studio apartments can often feel cramped. In contrast, the incorporation of stairs allows residents to effectively utilize both the floor space and the vertical dimensions of the apartment. This design encourages a more dynamic use of space. For instance, the upstairs area can serve as a sleeping loft, leaving the lower level open for living and dining.
With clever design, residents can create a minimalist environment that feels open despite its compact dimensions. High ceilings are particularly beneficial, allowing for storage solutions that reach upwards. Shelving can be installed higher up, which frees up floor space for other uses. By integrating vertical solutions, residents often find that studio apartments offer more than anticipated, allowing them to maintain a clutter-free lifestyle.
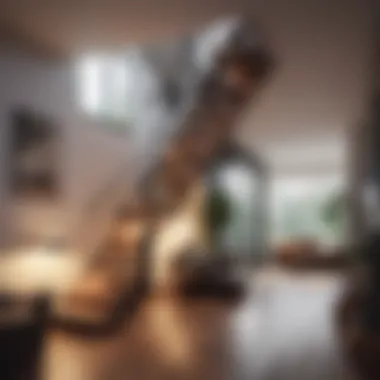
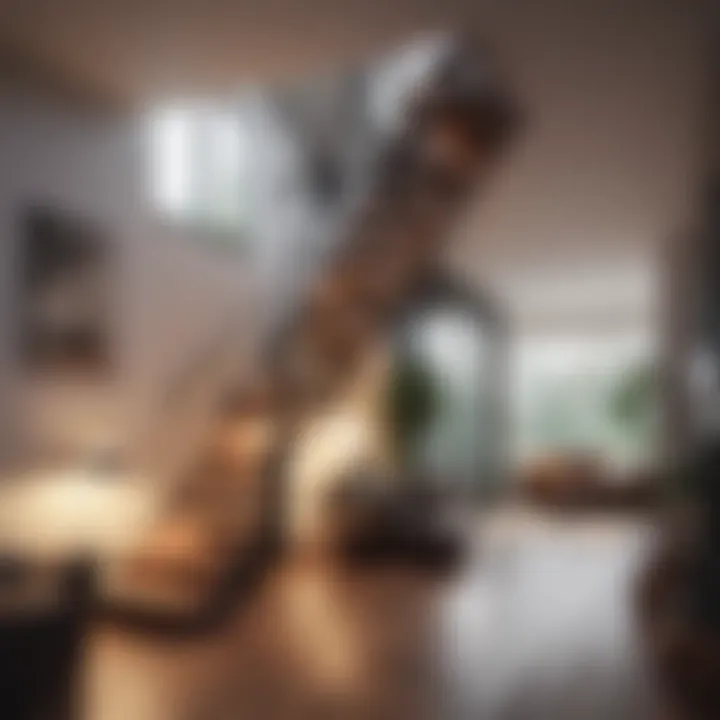
Separate Living Areas
The presence of stairs in a studio apartment can result in a sense of distinction between different areas of the living space. This separation is especially valuable in smaller homes where multifunctionality is necessary. Defining spaces like living areas and sleeping quarters adds an organized feel to the apartment.
Instead of having everything in a single area, the stairway effectively creates a partition. Such separation can improve the quality of living. For example, one can entertain guests in the lower section without intruding on personal sleeping areas above. This distinction is vital in maintaining privacy in a small home, making it a functional living environment.
Enhanced Privacy
Privacy can prove to be a challenge in open-plan living arrangements common in studio apartments. However, apartments featuring stairs present an innovative solution to this issue. The staircase creates a natural barrier that separates the sleeping area from the rest of the space. As a result, individuals gain personal space even within a small footprint.
Moreover, with strategic placement and thoughtful design, the upper level can be designed to be more private. This setup is beneficial not only for solo residents but also for couples or individuals sharing a living space. They can coexist without compromising their personal space. Creating areas within studios can greatly improve the overall living experience, making these lofts highly desirable among urbanites.
"Understanding how to leverage physical space is the key to thriving in compact urban environments."
In summary, the advantages of studio apartments with stairs lie in their potential for optimizing vertical space, creating separate living areas, and enhancing overall privacy. For those drawn to urban living, these features can greatly influence comfort and functionality, making such layouts worthy of consideration.
Challenges Associated with Stairs in Studio Apartments
Studio apartments with stairs offer unique advantages, but they also present significant challenges. Recognizing these issues is essential for residents and designers alike. Understanding the challenges associated with stairs in studio apartments enriches the conversation about effective design strategies and occupant experiences.
Space Limitations
Space limitations are often the most pressing concern in studio apartments. Stairs require a certain amount of floor area, which can restrict furniture placement and overall livability.
When designing or living in a small space, it is crucial to consider where the stairs are placed. They may occupy prime areas that could otherwise have held larger furniture or additional storage. For instance, if the staircase is built into a corner, it is essential to rethink how the remaining area can be utilized.
One possible solution is to explore space-saving stair designs. Spiral stairs or floating stairs take up less floor space, making them a more suitable option for compact areas. Additionally, one must take into account the height of ceilings, which can affect the staircase design and the usable area above.
Accessibility Concerns
Accessibility is another fundamental issue with stairs in studio apartments. These spaces often cater to a diverse range of inhabitants, including those with mobility challenges or disabilities. The presence of stairs can limit accessibility, complicating daily living tasks. Furthermore, not every resident may feel comfortable navigating stairs, especially in emergencies.
To address these concerns, it is worth considering alternatives like installing a stairlift or ensuring that the lower level can serve essential functions while providing ease of access. Planning should involve input from all potential users, taking into account their specific needs and preferences.
Safety Considerations
Safety is a critical element when integrating stairs in any living space. In studio apartments, the risk increases due to the typically compact layout. Proper handrails and non-slip surfaces must be installed to minimize the danger of accidents. Additionally, stair locations should not obstruct pathways or emergency exits.
Moreover, lighting plays a significant role in making stairs safer. Adequate illumination is necessary to alert residents to each step, especially in smaller or dimly lit spaces.
"Safety and accessibility should never be an afterthought in design, particularly in smaller living environments where every element is crucial to comfort."
In summary, while studio apartments with stairs can provide a visual and spatial advantage, it is vital to navigate their challenges effectively. Addressing space limitations, accessibility concerns, and safety considerations ensures that these apartments remain functional and secure living environments.
Design Considerations for Studio Apartments with Stairs
Designing studio apartments with stairs involves navigating various elements that optimize both aesthetics and functionality. The careful selection of stair design and material can significantly affect spatial perception and usability. Such considerations are crucial in ensuring that the living environment is not only appealing but also meets the practical needs of its occupants. Here, we explore essential factors in choosing the right stair design, as well as the importance of color, material selection, and effective lighting solutions in studio apartments featuring stairs.
Choosing the Right Stair Design
Choosing the appropriate stair design is essential to harmonizing functionality and style in studio apartments with stairs. Various designs serve different purposes, from maximizing space to enhancing visual appeal.
Spiral Stairs
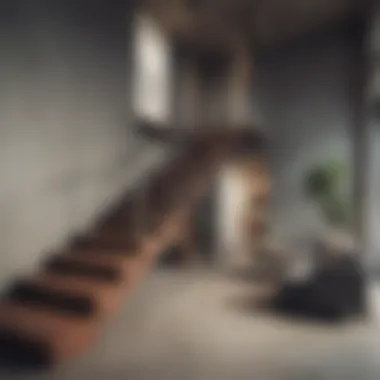
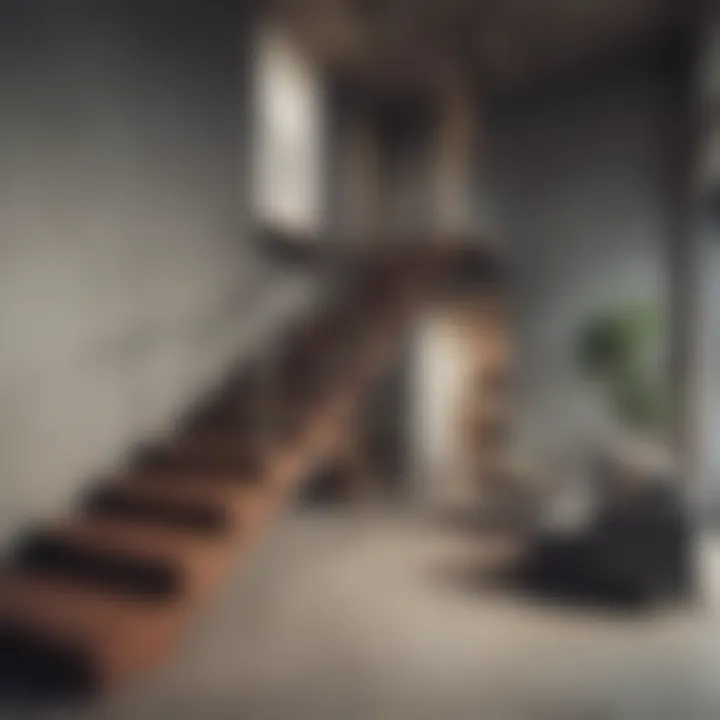
Spiral stairs are an efficient choice when space preservation is a priority. They require less floor area compared to traditional staircases. The unique, compact profile of spiral stairs can create a striking focal point in a studio. This feature makes them a popular choice in urban settings where space is at a premium. However, one should consider the limited width and steepness, which can be challenging for some users. They may not be the best option for families with young children or individuals with mobility issues.
Floating Stairs
Floating stairs provide a modern look while enhancing the feeling of spaciousness. Their design often includes open risers, allowing light to permeate through and create an airy ambiance. This type of stair is ideal for those who appreciate minimalism and contemporary design. However, the unique appearance comes with a necessity for sturdy support and may require unique installation that could increase costs. Users must weigh the aesthetic benefits against the practical considerations of safety and stability.
Traditional Stairs
Traditional stairs offer a classic approach to vertical circulation in studio apartments. They provide a significant sense of stability and security, which can be comforting for many occupants. Traditional designs can also be customized in numerous ways, allowing homeowners to incorporate various styles and materials to fit their decor. However, their wider footprint may consume more floor space, leading to potential limitations in smaller studios.
Color and Material Selection
Selecting the right colors and materials plays a critical role in defining the atmosphere of a studio apartment. Light colors can make a space feel larger and more open, while darker tones may create a cozy and intimate environment. Thus, the choice between bright whites or deep hues should align with the intended mood of the living area.
Material selection is equally important. Wood, metal, and glass represent common choices, each offering unique qualities. Wood brings warmth and texture, metal introduces modernity and strength, and glass adds a touch of elegance. Depending on the chosen materials, they can either complement or contrast with the overall design scheme, enhancing the appeal of the apartment.
Lighting Solutions
Effective lighting is essential in studio apartments with stairs. It should highlight architectural features such as the stairs while also providing sufficient illumination throughout the living area. Layered lighting, which includes ambient, task, and accent lighting, can create a well-balanced space.
Consider integrated lighting within the stair design, such as LED strip lights that illuminate steps. This not only enhances safety but also adds a modern touch. Wall-mounted fixtures or pendant lights can also draw attention to the area around the stairs, creating a focal point that enhances the visual narrative of the apartment. Proper lighting can transform how one perceives and interacts with the various levels in a studio apartment.
This balanced approach ensures that these small spaces maximize their potential and cater to diverse occupant needs.
Furniture Arrangement in Multi-Level Studio Apartments
Furniture arrangement is crucial in studio apartments with stairs. These unique layouts require strategic planning to effectively utilize every square inch of space. The way furniture is arranged can significantly affect both functionality and aesthetics, making living in such compact environments more comfortable.
Zoning the Space
Zoning is a technique used to assign specific functions to different areas, even in a small footprint. In a multi-level studio apartment, one can create distinct zones for sleeping, living, and working by using furniture arrangement. The bed can occupy the upper level, offering some separation from the main living area below.
- Smart Usage of Rugs: Positioning rugs to define areas can create a sense of separation. A large area rug under the seating area helps indicate where the lounge space is.
- Strategic Placement of Shelves: Shelves can delineate a workspace from a living area. Using open shelving will keep sight lines clear, enhancing the feeling of openness while still providing a distinct boundary.
This deliberate zoning often leads to increased organization and reduces clutter, which is essential in small living spaces. When each zone serves a specific purpose, inhabitants can enjoy more structure within their environment.
Utilizing Multi-Functional Furniture
In studio apartments, multi-functional furniture is not just desirable; it is essential. Furniture that serves dual purposes enhances the efficiency of space. For instance, a sofa bed can offer seating during the day and transform into a bed at night without requiring additional space.
- Storage Ottomans: Ottomans that provide storage can help reduce clutter. They allow for the storage of blankets or books while serving as a coffee table or extra seating.
- Expandable Dining Tables: A table that expands can be useful in accommodating guests for meals without taking up too much space when not in use.
Emphasizing the use of such furniture can lead to a more functional and adaptable living area. It allows occupants to easily modify their space based on their needs without overcrowding.
Emphasizing Verticality in Decor
In multi-level studio apartments, verticality plays a vital role in enhancing the overall decor scheme. By emphasizing vertical design elements, one can create an illusion of more space and draw the eye upwards.
- Tall Bookshelves: Utilizing tall bookshelves can take advantage of vertical space. They not only provide storage but also act as a design feature that draws attention to the height of the ceiling.
- Wall-Mounted Decor: Wall-mounted shelves or artwork can free up floor space, offering a visually appealing way to display items without taking up valuable living area.
By focusing on verticality, residents can maximize their living space and create a visually interesting environment. This approach facilitates the feeling of openness, making a studio apartment feel less confined.
"The arrangement of furniture in a studio apartment can change the entire living experience, transforming a cramped space into a comfortable retreat."
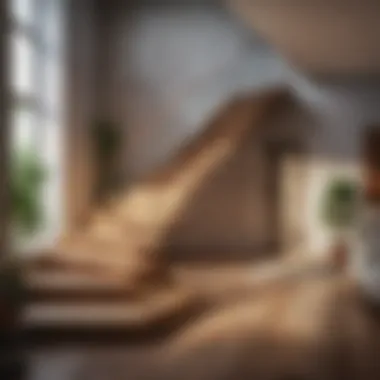
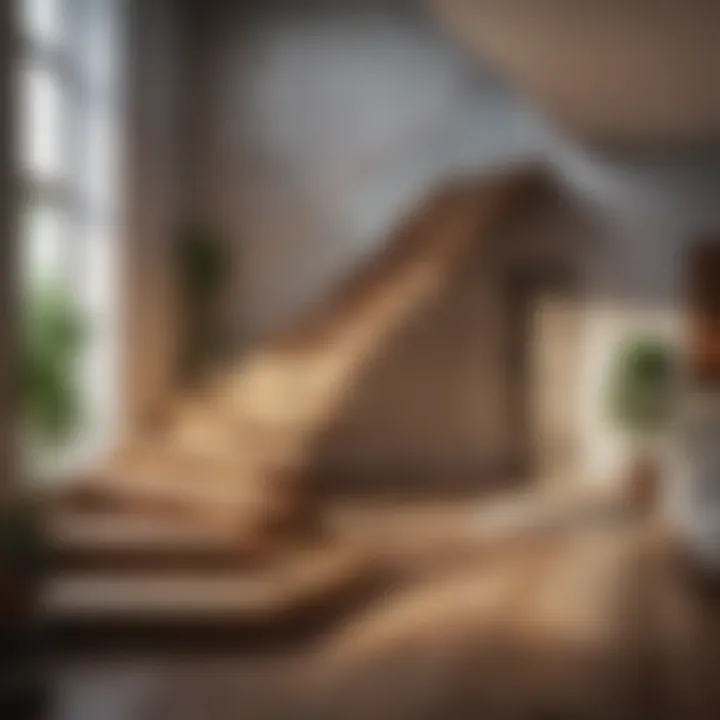
In summary, furniture arrangement in multi-level studio apartments truly influences not just functionality but also the quality of life for its inhabitants. Zoning, multi-functional furniture, and vertical decor play significant roles in achieving an efficient and inviting atmosphere.
Case Studies: Successful Studio Apartments with Stairs
The exploration of successful studio apartments with stairs reveals more than just aesthetic choices; it serves as a comprehensive examination of functionality, space optimization, and design innovation. These case studies illustrate the unique solutions that urban dwellers have embraced in their quest for stylish yet practical living spaces. By showcasing real examples, we can understand how stairs can enhance the usability and character of a studio apartment.
Urban Loft Conversions
Urban loft conversions represent a fascinating case of industrial spaces being transformed into modern living areas. These conversions often highlight the integration of stairs as essential elements that enhance spatial dynamics. Here, the open floor plan traditionally found in lofts benefits from the installation of creative stair designs that delineate different living areas without compromising on the overall flow.
For instance, many lofts utilize spiral staircases to save space while adding a touch of elegance. This style not only maximizes available square footage but also makes a statement. Residents can enjoy defined zones for sleeping and working while maintaining a lofty ambiance. Moreover, the use of glass or metal railings can create a visual continuity that preserves the loft's airy feeling.
The choices surrounding stair materials, like reclaimed wood or steel, also emphasize an eco-conscious approach. Additionally, lighting plays a vital role here; strategically placed fixtures can make stairs both a functional and a design feature, enhancing safety while maintaining aesthetic appeal. To understand this concept further, you might explore Wikipedia.
Designer Micro Apartments
The rise of designer micro apartments has altered perceptions of small living spaces, particularly when paired with stairs. In these compact units, ingenuity dictates that every inch counts. Here, stairs often serve a dual purpose—not only do they provide access to sleeping lofts or storage areas, but they may also be ingeniously integrated with furniture or shelving.
In a typical micro apartment setting, one might find a compact staircase leading to a lofted bed, freeing up valuable floor space below for a living area. This concept emphasizes vertical living and encourages innovative furniture solutions, such as foldable tables or sofa beds. The goal is to create a multifunctional, aesthetically pleasing environment, which resonates with the minimalist lifestyle many city dwellers seek.
Moreover, color palettes and materials in these apartments make a significant impact. Light colors can create an illusion of more space, while reflective surfaces enhance natural light. By studying these design choices, we can appreciate how form and function converge in small spaces. For more information about micro living trends, consider visiting Britannica.
Through these case studies, the potential and versatility of studio apartments with stairs become evident. They encapsulate effective use of space and innovative design, responding to the needs of residents in urban environments. This narrative emphasizes that thoughtful architecture can significantly enhance the quality of life in compact living situations.
Market Trends in Small Space Living
The current landscape of real estate and urban living reflects a need for more efficient use of space amid rising urban populations and changing lifestyles. Studio apartments with stairs exemplify innovation in small space living, combining aesthetic appeal with functional demands. Exploring the market trends in this realm provides critical insights into how individuals and families adapt to these compact living environments. These trends not only resonate with contemporary interior design but also address essential concerns related to livability and comfort.
Rising Popularity of Vertical Living
The trend towards vertical living is unmistakable. As urban areas face space constraints, vertical apartments are becoming a preferred solution. Buildings designed with studio apartments containing stairs appeal to buyers who prioritize space optimization and modern living. The incorporation of stairs in these designs enables better use of vertical space, allowing for separate zones within a compact footprint.
- Maximizing floor area: Vertical layouts permit the segregation of different living functionalities while maintaining an open feel. For instance, sleeping areas can be elevated, leaving ground space for leisure activities or work.
- Enhanced lifestyle experience: Living in a multi-floor location gives a distinctive feel that a single-level studio cannot replicate. This variety can influence buyer decisions, especially among the younger demographics seeking more unique living environments.
Construction Innovations
Advancements in construction technology significantly influence the design adaptability of studio apartments with stairs. Innovations allow for the development of space-efficient structures that do not sacrifice quality or aesthetics. A few notable trends include:
- Prefabrication: The use of prefabricated elements reduces construction time and costs. This method enables faster project completion while ensuring high precision in design.
- Sustainable materials: Eco-friendly materials are increasingly favored for their durability and low environmental impact. Many developers are now focusing on building green apartments that harmonize with nature and reduce energy consumption.
Overall, the market trends indicate a strong shift towards more innovative, sustainable, and functional living environments. This adaptation aligns well with changing urban lifestyles, suggesting a promising future for studio apartments with stairs.
Ending: The Future of Studio Apartments with Stairs
In the rapidly changing landscape of urban living, studio apartments with stairs are becoming more relevant. They offer unique advantages in maximizing usable space vertically, which is crucial in environments where real estate is limited. With urbanization on the rise, the need for efficient dwelling solutions prompts a reevaluation of how we design small living spaces, particularly in metropolitan areas that struggle with housing shortages.
Adapting to Urbanization Trends
As more people flock to cities, the demand for housing continues to grow. Studio apartments with stairs represent a solution that meets this demand without sacrificing comfort or style. These units can accommodate individuals who seek a compact lifestyle while providing the flexibility to create defined personal spaces. Living in such environments encourages efficient organization, prompting residents to utilize their resources wisely.
The trend of urban living has led to innovative architectural designs. Many architects today focus on integrating features like lofted areas or split-level designs into studio apartments. This not only allows for personal zones but also maintains a sense of openness, which is often lost in smaller living arrangements. Moreover, the inclusion of stairs facilitates a more spatially aware design, encouraging residents to think critically about their living environments.
Sustainability Considerations
Another aspect of the future of studio apartments with stairs is sustainability. The compact nature of these units naturally lends itself to lower energy consumption. As society moves towards environmentally friendly practices, integrating energy-efficient materials and technologies in the design process becomes essential. Sustainable design can also extend to the layout, as careful positioning of windows and the use of natural light can significantly reduce reliance on artificial lighting.
Furthermore, multi-level studio apartments promote the idea of less is more, encouraging minimalism while maximizing utility. This shift aligns with a growing consciousness regarding consumerism and the environmental impact of sprawling living spaces. For residents, this means living more mindfully, allowing them to invest not only in their homes but also in their overall well-being.
The evolving landscape of urban habitation and an increasing focus on sustainability reflect an exciting time for studio apartments with stairs.
In summary, studio apartments with stairs are not merely a trend but a forward-thinking approach to solving urban housing challenges. By combining efficient use of vertical space with sustainable practices, these homes are poised to become a staple in modern urban design.



